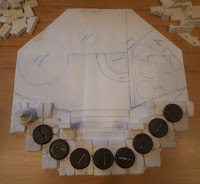I've always really like the idea of custom dugouts and stadiums, and always had plans to do both. My Dwarf team became the primary modelling focus of my Blood Bowl projects, and as such I started work on a custom Dugout. I figured the Dwarves would like nothing more than to drink during the game, so I started planning a Tavern for them to hang out in. As an added bonus, when I get my Halfling team going, it'll be perfect for them too!
One of my "design edicts" was that the Tavern still look like an element of a board game. I thought about incorporating all the necessary information the Dugout normally has into subtle terrain features, but in the end wanted to maintain the look and feel of a board game tracking board. I found an interestingly shaped picture frame (it was actually for a decorative plate) to use as a base and laid out the front steps, which contains the turn marker. To save space, I just did slots for the eight turns, and then that fancy post on the left will indicate which half it is.
The frame is ultimately a little smaller than I'd really like, space is at a premium, and in all honesty I may eventually regret not finding something bigger. Although with the second floor I'm hoping everything will work out. A lot of the front step is built out of a handful of Hirstarts stuff I have left over from some old 40k and Malifaux projects.
I cut out and set numbered discs into the slots for the turn marker, using a dremel to very carefully smooth out and size the holes. Because the marble panels are all smaller individual pieces, this was a delicate procedure.
I used a leftover piece of the marble slab to base the marker with, it looks pretty great when it's being used! The bricks on the front will be the name plate, once I decide on a name, and there will be reroll and score tracks added to the left and right of the name plate. I'm not sure I'm going to keep the stairs/side entrance on the right there? I may need the extra little bit of space an entryway would take up.
The first floor, all framed up. The big door at the back gets a ramp, it's the special entrance for the Deathroller. I'd contemplated losing the Deathroller Garage for a little while, again for the space. But it's so badass it needs to be in there. I'll figure out the spacing somehow.
 First test of the wall slat pattern. I'd thought about doing something far more elaborate, some kind of cross hatch pattern or something? But in the end, simplicity and laziness won out. I've started to lay out the floor plan of the second level, and think about a partial roof to finish it all off.
First test of the wall slat pattern. I'd thought about doing something far more elaborate, some kind of cross hatch pattern or something? But in the end, simplicity and laziness won out. I've started to lay out the floor plan of the second level, and think about a partial roof to finish it all off.I'm really pleased with how this is turning out, despite how time consuming it is. I'm really glad it'll work so well for the 'flings too, as this will NOT be something I do for each of my teams. Probably only this one, and one other. Most likely the Klingons.
-Chris








No comments:
Post a Comment